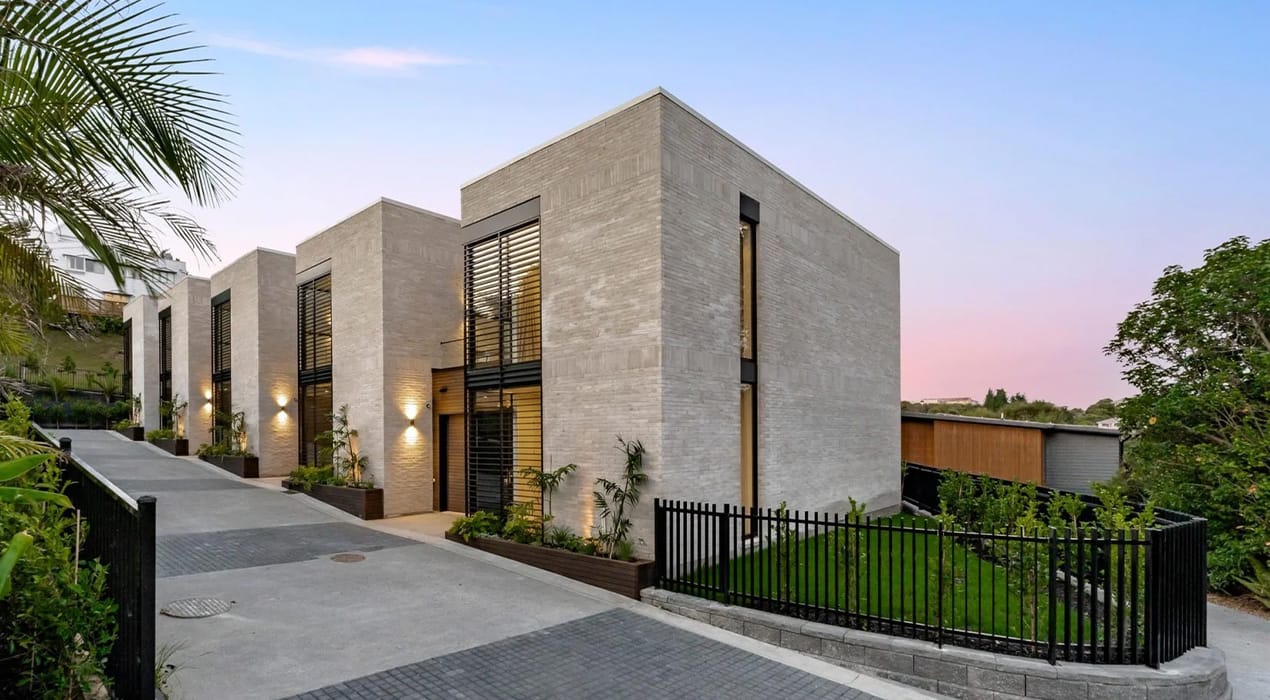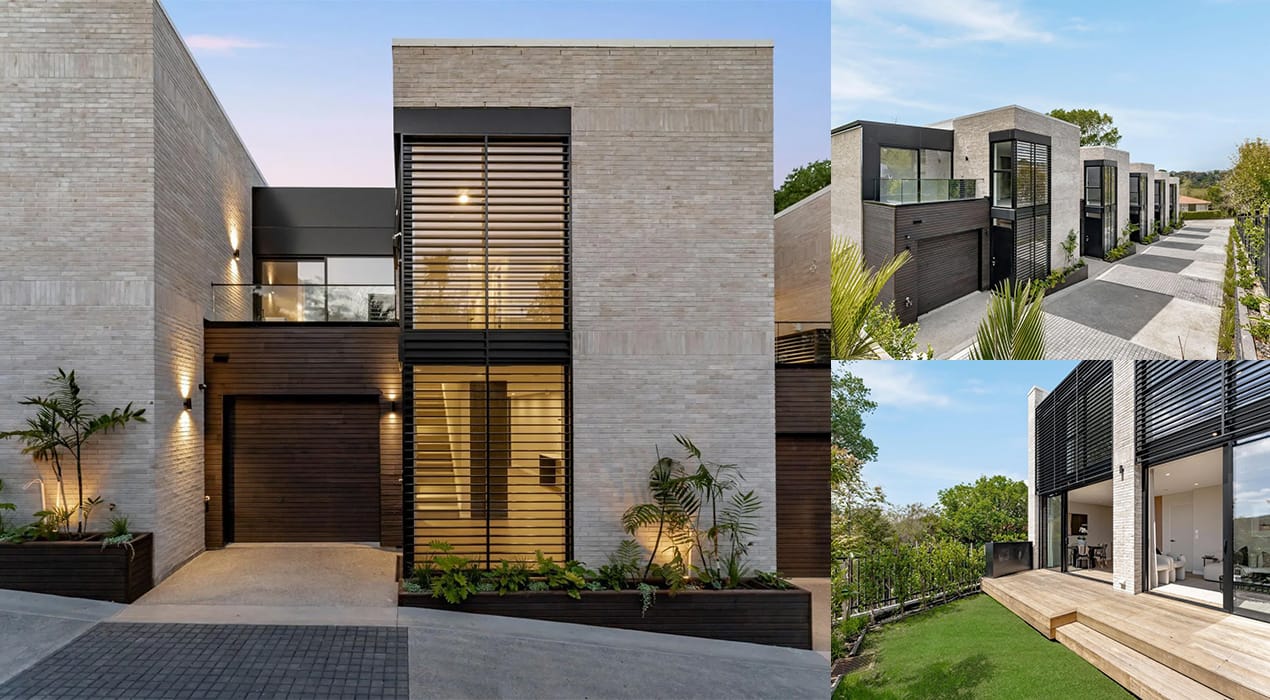
When you think townhouse developments, stunning, top-tier design probably isn’t the first thing that springs to mind.
But that’s exactly what this Squirrel case study is all about.
It’s the story of two Auckland-based developers, Craig Anderton and Paul Farry (of Contexture Developments) on a mission to merge architectural flair with the “lock up and leave” convenience of townhouse living.
The result—the NZIA Award finalist Arahia Residences in Northcote, Auckland—is a masterclass in premium, yet still affordable, buyer-centred design.
Four of the three-bedroom, three-bathroom homes at Arahia Residences are on the market now. Check out the Bayleys listing for more information.

Even when Arahia was just a twinkle in their eyes, Craig and Paul have always tried to steer clear of the “big complex” feel of some larger townhouse developments.
Craig says, “You see so many projects out there with 10, 15, sometimes up to 20 units crammed onto the one site. From a buyer’s perspective, I think the idea of having so many neighbours in such close proximity can be really intimidating. You lose any real sense of privacy, and the individuality of the buildings disappears as well.
“The maximum size we’ll go to with any plot of land we buy is typically between 1200m2 and 1500m2, and that’s very intentional, because it means we’re only looking at building four or five units at most.”
The site at Arahia was just 1000m2, which meant they had to be really clever about the way they used the space.
“We worked through a few different feasibilities—including looking at doing individual houses—but the only one that really stacked up was going down the five townhouse route. So that’s what we did.”
High-style, low maintenance
With such a centrally-located site—Arahia is just two minutes from the Northern Motorway, seven minutes from the CBD, and handy to a number of North Shore beaches, reserves, shops and schools—Craig and Paul were clear on their target market from the get-go.
Essentially we’ve designed these homes for buyers who want the ‘lock up and leave’ convenience of apartment living, without having to compromise on outdoor space. Maybe they’re young professionals upgrading from an apartment, or looking to start a family, or retirees wanting to downsize.
When it came to the exterior of the properties, that meant they were on the hunt for materials with a premium look and feel, but that weren't going to require a whole lot of upkeep.
Craig says, “One of the things I’ve found with many homes I’ve lived in over the years is that there’s so much ongoing maintenance—and there can be a huge cost to that, both in terms of time and money. When we briefed Monk Mackenzie on the design, one of the key things was that we wanted these homes to be as low-maintenance as possible.”

That’s where the brick came in.
“Brick is such a robust product—it’s easy to work with, and it only really needs washing down once a year. We sourced our bricks from Canterbury Clay Bricks, who created a new colourway specifically for this development. Our whole exterior design was based around that, really.”
To help break up the brick, aluminium composite cladding has been used on parts of the upper level, with cedar cladding framing the garage door.
“The reason we decided to go with the cedar was just to bring a bit of warmth to the design. Of course, any timber product needs re-staining every two or three years—but we’ve deliberately kept it to the first story, so you don’t need scaffolding to get to it, which again just helps to keep those maintenance costs down.”
Maximising space through functional design
Growing up with a dad who was a residential architectural builder, Craig’s love of good design started early in life.
“Watching him work—seeing everything that went into the planning and construction of those homes and getting to live in a number of them as well—helped me understand the importance of high-quality, functional design from a really young age. That’s really stuck with me over the years. It still informs a lot of the work that Paul and I do today.”
So, how exactly do you bring all that to life in a townhouse?
“Even though these are relatively compact homes, we still wanted them to feel really spacious. So that was the challenge.”

Each of the properties has three large bedrooms with built-in wardrobes—including a master suite complete with ensuite bathroom, balcony, and space for a reading nook or work-from-home set-up.
The main bathroom has a standalone bath, shower, recess toilet, wall-mounted basins, and a ceramic tile feature wall.
“For me, as a parent to young kids, having a standalone bath is just kind of a non-negotiable. We went with wall-mounted basins because it gave the bathrooms a cleaner look, but then of course, there’s the question of where do you put all your stuff? So, we’ve installed huge wall-mounted mirror cabinets for bathroom storage.”
Downstairs, the living areas have been designed to maximise the outlook out over the backyard and neighbouring Tuff Crater reserve.
“When we did the initial concepts, we had the kitchen at the back of the property, but that just didn’t feel quite right. Switching things around meant we had to be quite clever about our use of space in the kitchen. I worked really closely with our architects, Monk Mackenzie, to ensure the design would be super functional—including built-in appliances, plenty of storage and a Japanese-style breakfast bar.”
Craig worked directly with a range of local suppliers to source materials for the build—including 100% wool carpets from Cavalier Bremworth, European oak flooring from Godfrey Hirst, ceramic bathroom tiles from European Ceramics, and marble from Italian Stone.
Attention even to the hidden details
The thought of having to share a wall with (noisy) neighbours could be enough to put anyone off townhouse living.
Craig says, “The majority of townhouse developments these days are built using Gib intertenancy systems. They’re cheaper, but the sound-proofing’s not always great. And it also effectively means you could drill a hole right through to your neighbour’s house—or vice versa—the idea of which doesn’t exactly appeal to a lot of people.”
To address this problem, they opted to install solid concrete intertenancy walls instead, not only to help with sound-proofing but also acting as an additional safety feature.

“From a fire-safety perspective, Gib intertenancy systems are only fire-rated for 60 minutes—meaning if a major blaze were to break out, and burn for more than an hour, it has the potential to make its way through to neighbouring properties. With the solid concrete blocking, there’s no way that fire’s spreading.
“Not a lot of developers use the concrete intertenancy system because it’s so expensive, but it was important to us that buyers have that comfort, privacy and peace of mind.”
At Squirrel, we love backing developers who care about what they're building
Squirrel founder, JB, says “Too often, good design gets sacrificed in the name of cost. Craig and Paul weren’t just stacking boxes—they were creating homes people would be proud to live in.
Arahia proves you can deliver architecturally considered homes that are still attainable, and we were proud to help make it happen. It’s exactly the kind of thinking we’re here to support.
“We’re not just lenders—we’re strategic partners. When you work with Squirrel, you’re getting a team that understands the nuance of feasibility, structure, and sales strategy. That was key to getting this project from concept to reality. We knew the quality was there, and we backed their vision from day one.
“The best developments aren’t the biggest—they’re the ones where every detail has a reason. That’s what stood out at Arahia, and that’s what we love to fund.”
You can find out more about Squirrel’s unique development funding solutions on our website.
